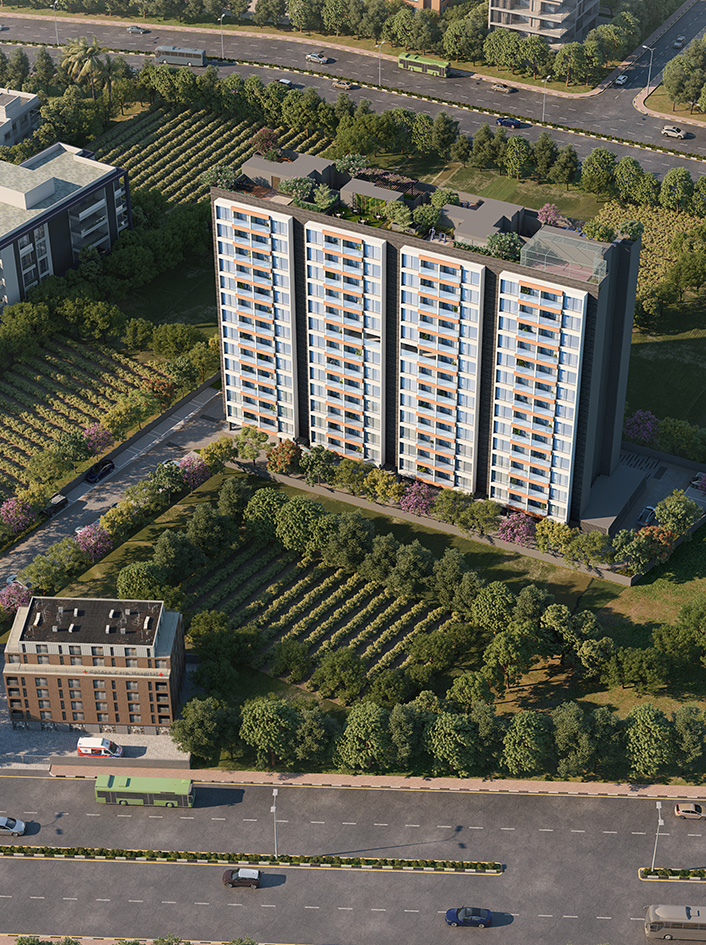
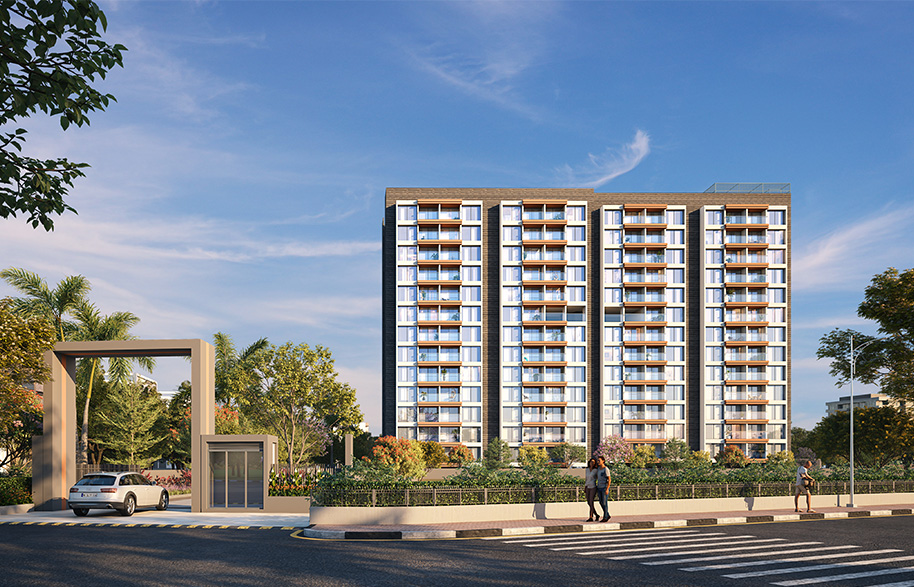
Style Meets Simplicity: Explore Our Exclusive 1 BHK Project.
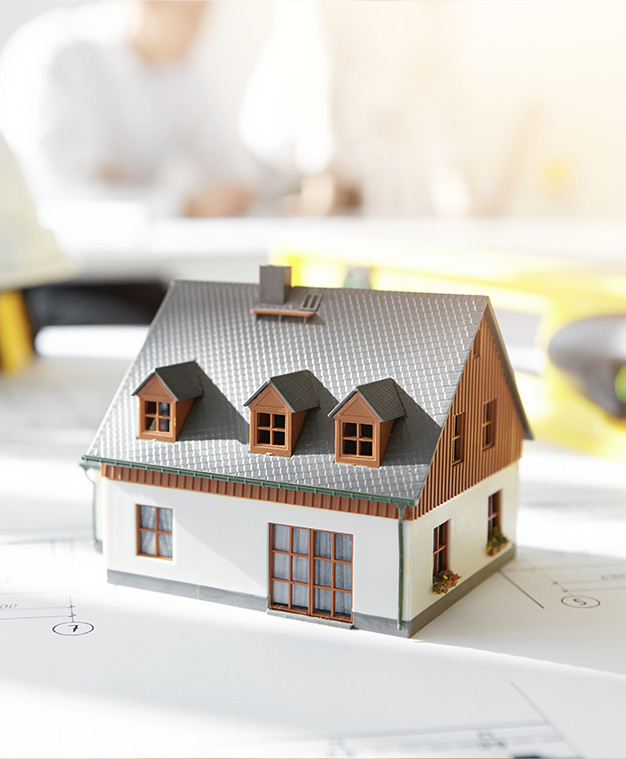
Maximize Your Returns: Invest in a Property Boasting High Demand and Promising Resale Value.
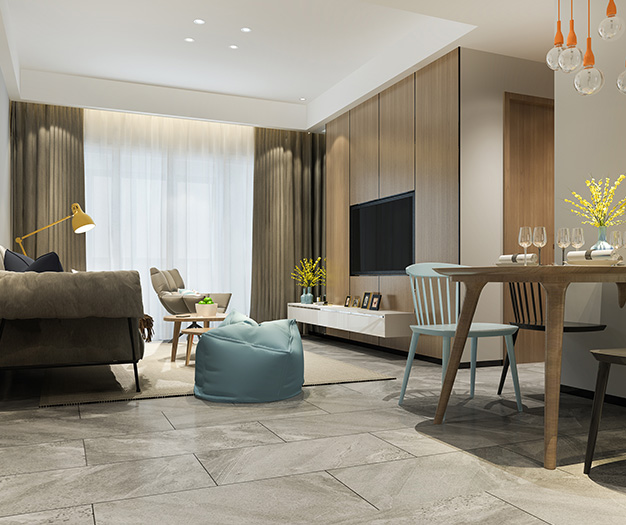
Aspire the Serenity of Space: Discover Spacious Apartments Bathed in Natural Air and Sunlight.
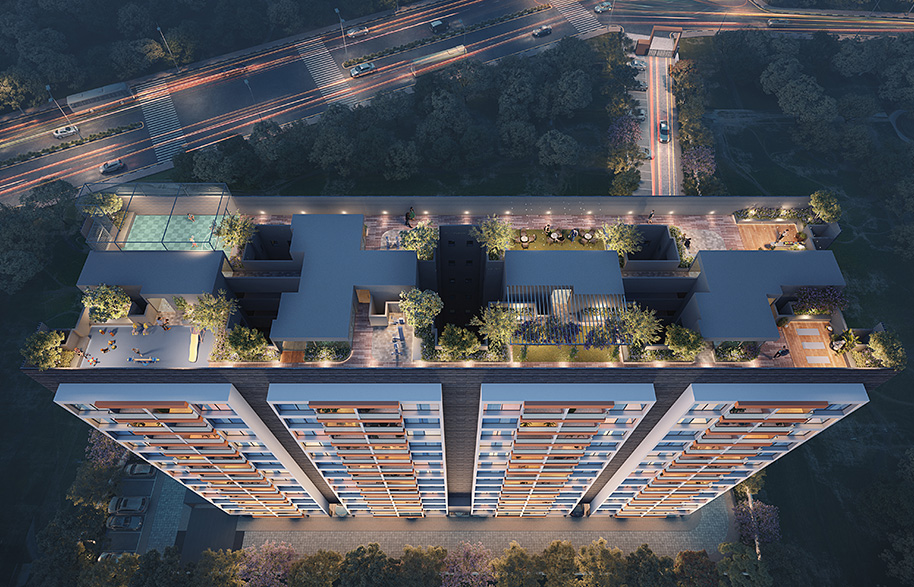
Elevate Your Lifestyle: Immerse Yourself in the Elegant Rooftop Retreat with Exclusive Amenities.
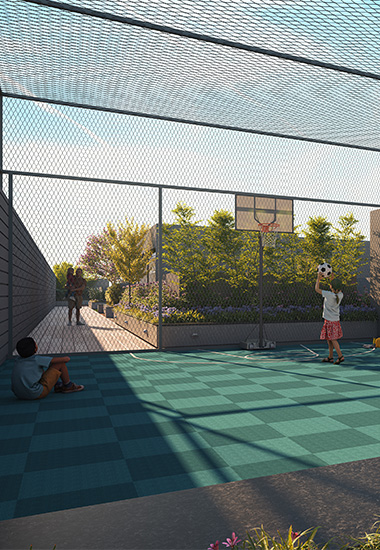
Multi Purpose Court
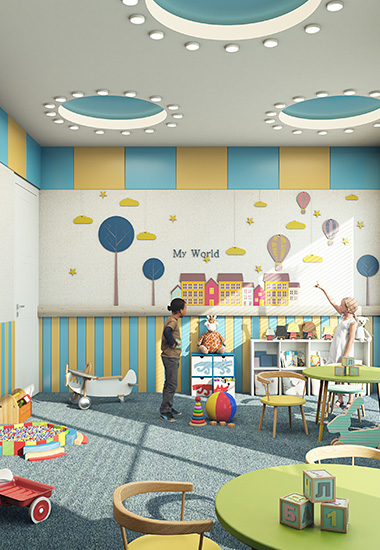
Creche
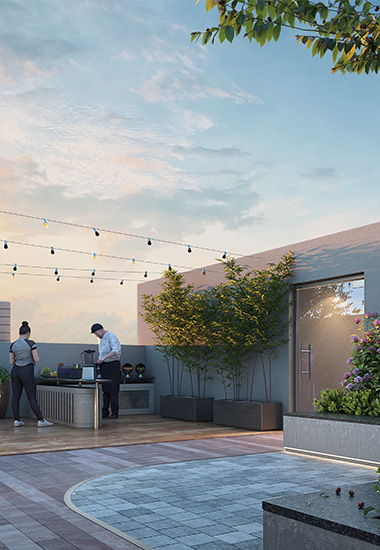
Terrace Party Area
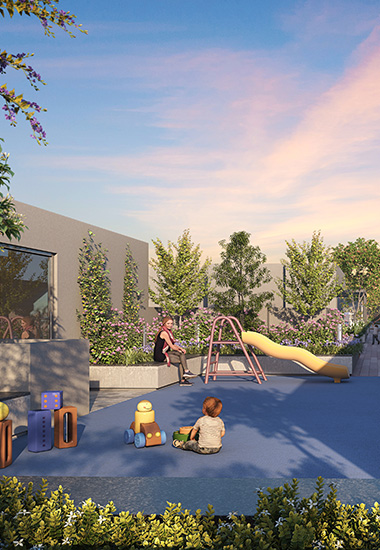
Children Play Area
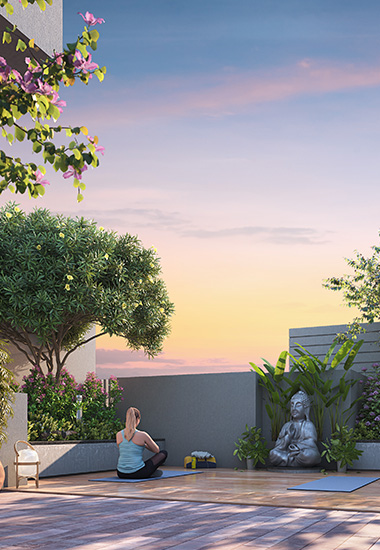
Yoga and Meditation Area
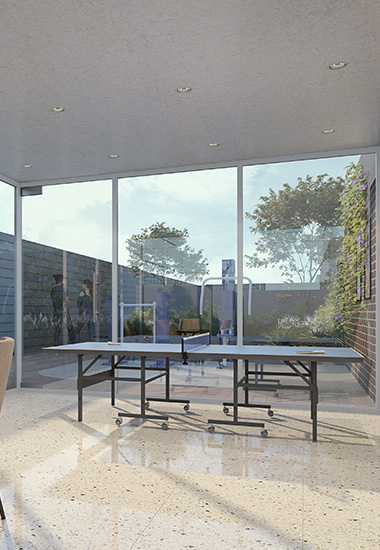
Indoor Game Area
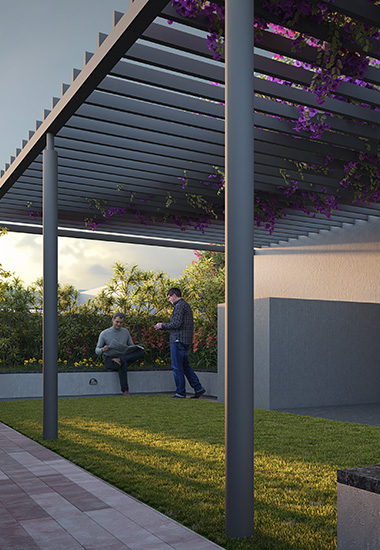
Senior Citizen Sitout
Well-Equipped Gym

Yoga & Meditation Area

Crèche

Children’s Play Area

Senior Citizen Sit-out

Terrace Party Area

Landscape Garden
- Vitrified flooring for living room, kitchen & bedrooms
- Anti-skid tiles for terraces
- Gypsum finish internal walls
- OBD paint for entire flat
- Laminate finish main Door with digital lock
- Internal Laminate doors with Cylindrical locks for bedroom & Bathrooms
- Full Size Aluminum windows
- Granite stone Kitchen platform with Stainless Steel sink
- Dado tiles up to lintel level
- Vitrified Dado tiles for all toilets
- Solar water in master bathroom
- High quality CP and sanitary fittings with wall hung commode in all toilets
- M.S railing for balconies
- All covered balconies
- High quality Switches and wiring with Adequate no. of light points and TV/AC points
- TV/Data/AC points in all rooms
- DTH provision in flat
- Earthquake resistant RCC structure
- High-speed elevators for each building
- CCTV cameras in common areas
- MNGL gas-pipeline provision in all apartments
- Access controlled lobbies
- Integrated society management system with intercom facility in each flat
| Hinjewadi | 8 Mins |
| Balewadi | 20 Mins |
| Baner | 25 Mins |
| Golden Care Hospital | 1 Mins |
| Shatayu Hospital Hinjawadi | 5 Mins |
| Ruby Hall Clinic Hinjawadi | 10 Mins |
| Aditya Birla Hospital | 15 Mins |
| Euro School | 3 Mins |
| Rahul International School | 5 Mins |
| Akshara International | 10 Mins |
| Indira College | 10 Mins |
| Sri Balaji University, Pune | 15 Mins |
| Xion Mall | 10 Mins |
| Vision One Mall | 10 Mins |
| Phoenix Millennium Mall | 10 Mins |
| Mumbai-Bangalore Highway | 2 Mins |
| Railway Station | 40 Mins |
| Pune Airport | 50 Mins |
Our team will help you to choose the perfect location for the home
of your dream or you can look through the gallery of new residential
complexes by yourself

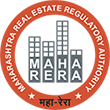
The Project has been registered via MahaRERA registration number: P52100034557., it is available on the website https://maharera.mahaonline.gov.in/ under registered projects.

