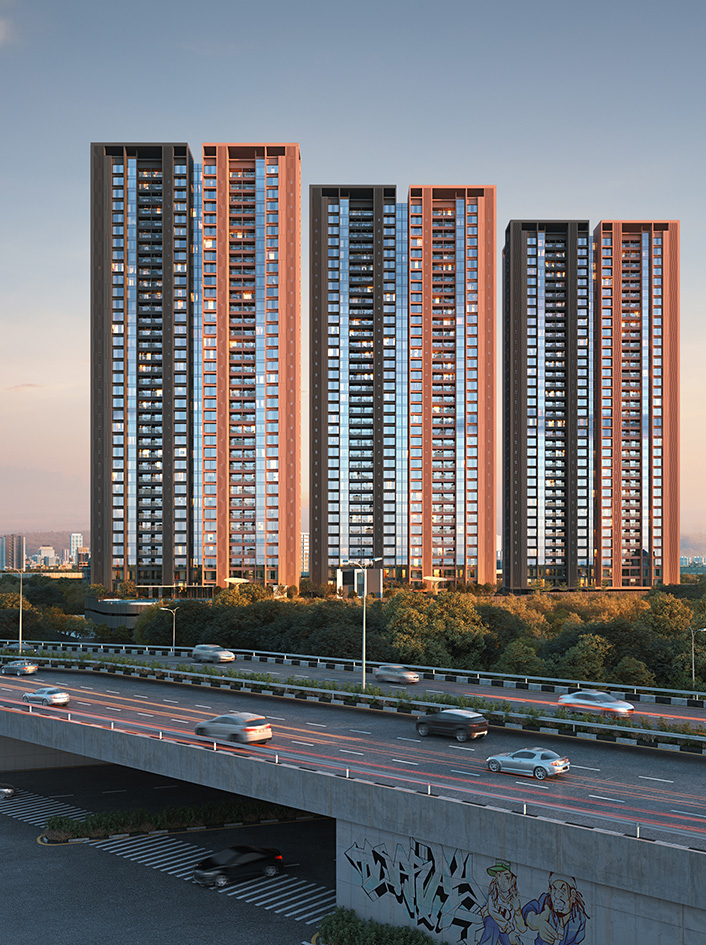
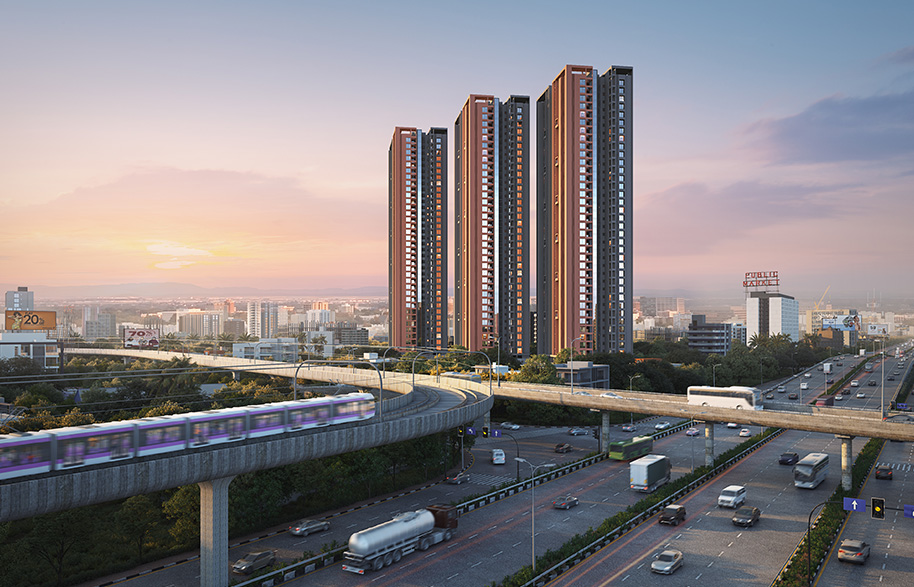
Seamless Connectivity Awaits: Live at the Heart of Convenience, Just a Few Minutes from Wakad Metro Station.
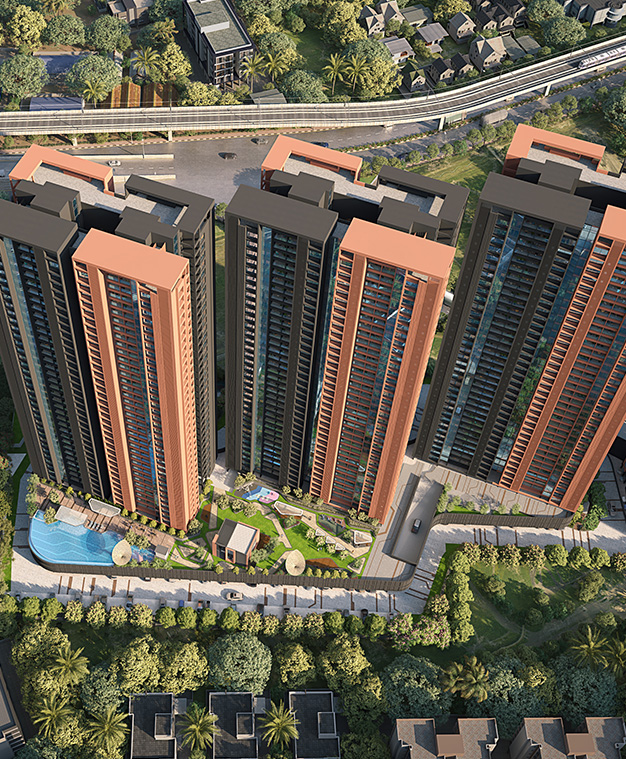
A window to your dreams: Discover Mesmerizing Views with Spacious Apartments.
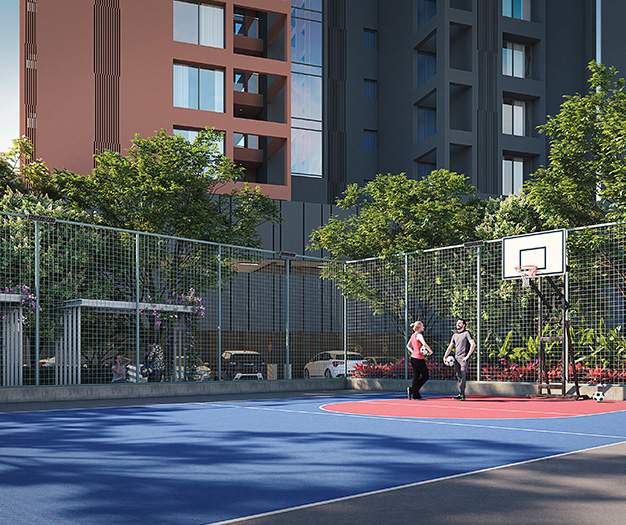
The place where innovation takes flight: A wonderland for your little adventures.
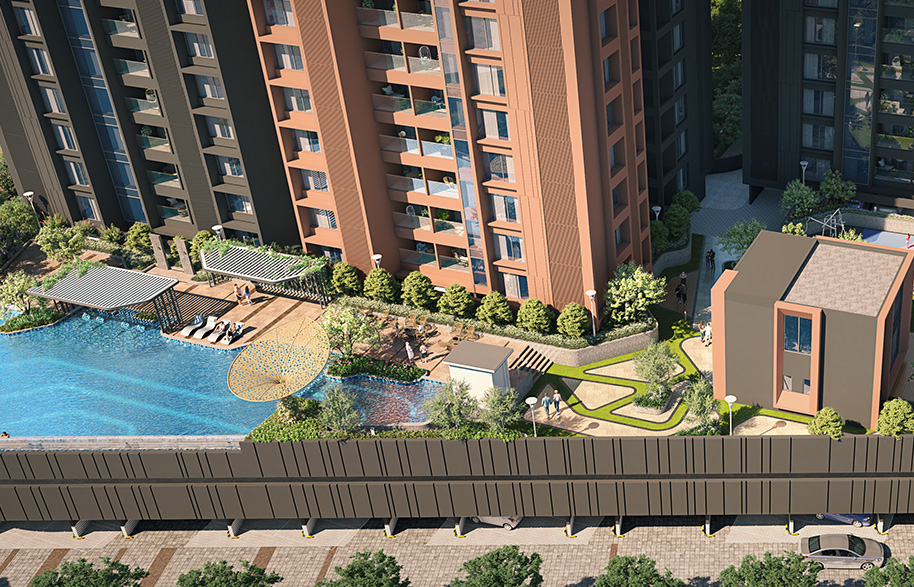
A Playground of Opulence: Experience the Unforgettable Ground and Podium Level Amenities.
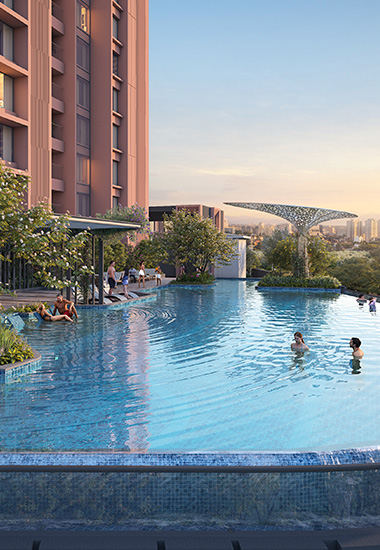
Infinty Swimming Pool
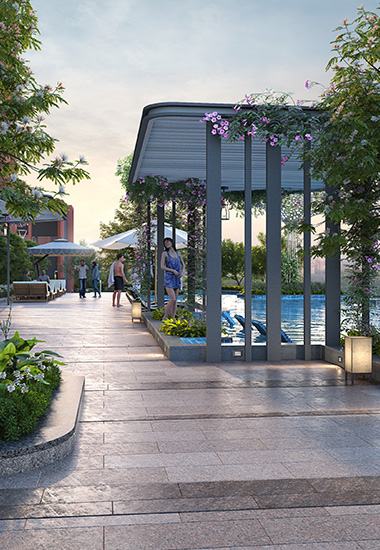
Pool Deck
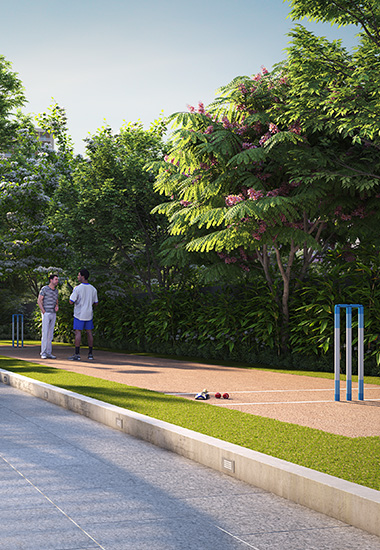
Practice Crciket Pitch
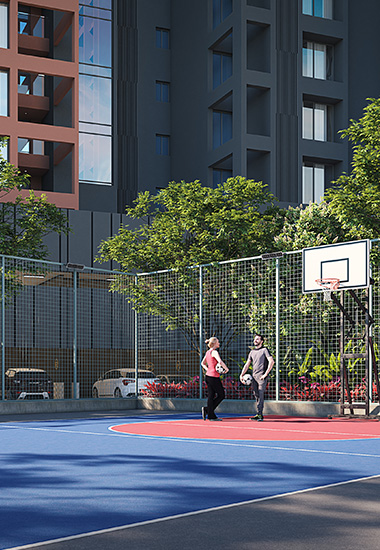
Basketball Court
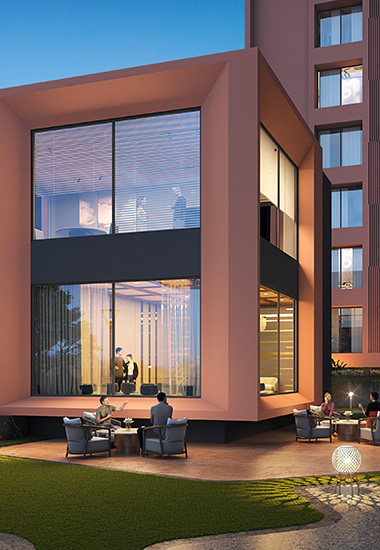
Club House With Party Lawn
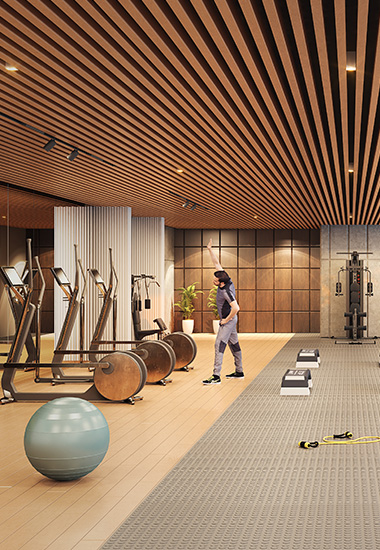
Fully-equiped Gym
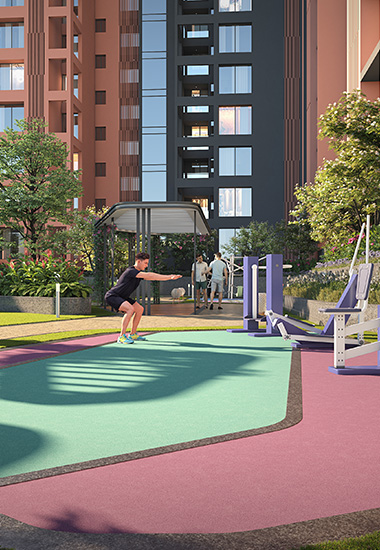
Out Door Fitness Area
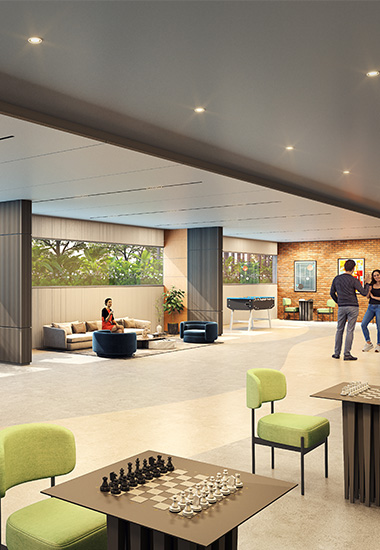
Indoor Games Area
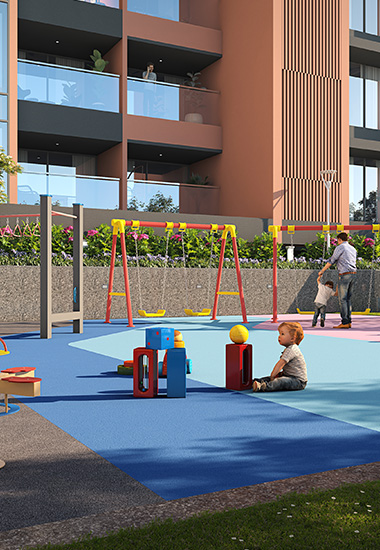
Children Play Area
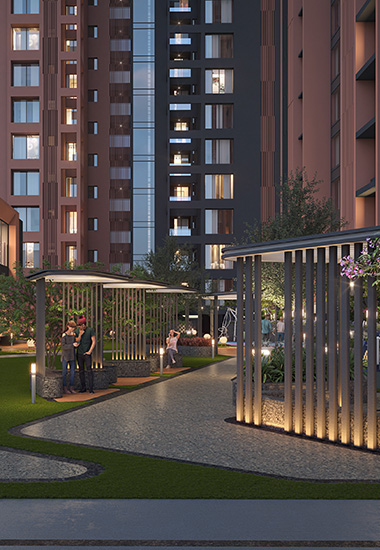
Sculpture Garden With Water Feature
Infinity Swimming Pool

Jacuzzi

Pool Deck Area

Sunken Lounge

Kid's Pool

Practice Cricket Pitch with Viewing Pavilion

Multipurpose Court

Fully-equipped Gym

Outdoor Fitness Area

Jogging / Walking Track
Indoor Yoga Area

Amphitheatre

WIFI Pods

Party Lawn

Clubhouse

Vehicle-free Kid’s Play Area

Cascading Seating Area

Aroma Garden

Sculpture Garden

Accent Tree Sculpture

Accent Water Feature
- Vitrified flooring for entire living and kitchen
- Anti-skid tiles for terraces
- GVT tiles for toilet dado up to lintel level
- Shower column / rail in two master toilets
- Glass partition for shower area in one master toilet
- Exhaust fans for all toilets
- Hot water system for all toilets (Solar and heat pump combined)
- False ceiling in all toilets
- High quality CP and sanitary fittings
- Wall hung commode in all bathrooms
- Gypsum finish internal walls
- Luster paint for entire flat
- S.S railing with toughened glass for terraces
- Veneer finish main door with biometric lock
- Internal laminate doors with mortise locks
- Aluminium doors and windows with toughened glass
- Mosquito mesh for aluminium windows
- D.G backup for light points in flat except power points
- High quality switches and wires with adequate light and socket points
- TV/Telephone/AC points in all rooms
- Provision for broad band connection
- Granite top kitchen platform with stainless steel sink
- Earth leakage circuit breaker (ELCB) in each flat
- Integrated society management system with intercom facility in each flat
- Suspended slung plumbing piping for toilets
| Hinjewadi IT Park | 8 Mins |
| Cummins | 10 Mins |
| Balewadi | 15 Mins |
| Baner | 10 Mins |
| Golden Care Hospital | 5 Mins |
| Surya Specialty Hospital | 5 Mins |
| Shatayu Hospital Hinjawadi | 10 Mins |
| Ruby Hall Clinic Hinjawadi | 15 Mins |
| PICT Model School | 8 Mins |
| SNBP International School | 10 Mins |
| MITCON | 10 Mins |
| Indira College | 12 Mins |
| Sri Balaji University, Pune | 15 Mins |
| Xion Mall | 10 Mins |
| Spot 18 Mall | 15 Mins |
| Vision One Mall | 15 Mins |
| Phoenix Millennium Mall | 10 Mins |
| Mumbai-Bangalore Highway | 0 Mins |
| Railway Station | 40 Mins |
| Pune Airport | 50 Mins |
Our team will help you to choose the perfect location for the home
of your dream or you can look through the gallery of new residential
complexes by yourself

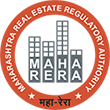
The Project has been registered via MahaRERA registration number: P52100047835., it is available on the website https://maharera.mahaonline.gov.in/ under registered projects.

