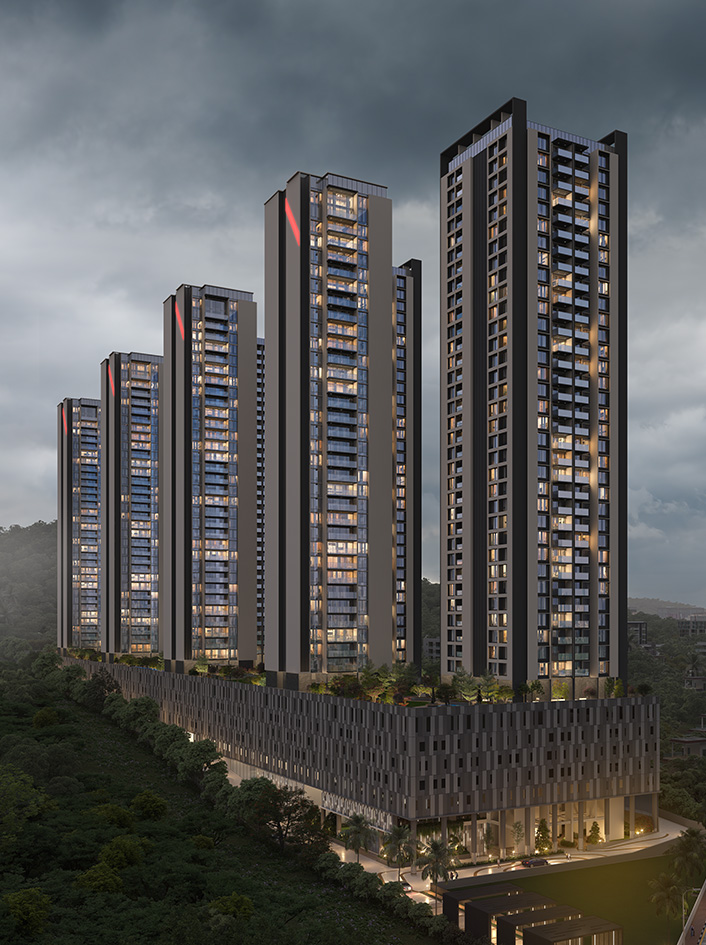
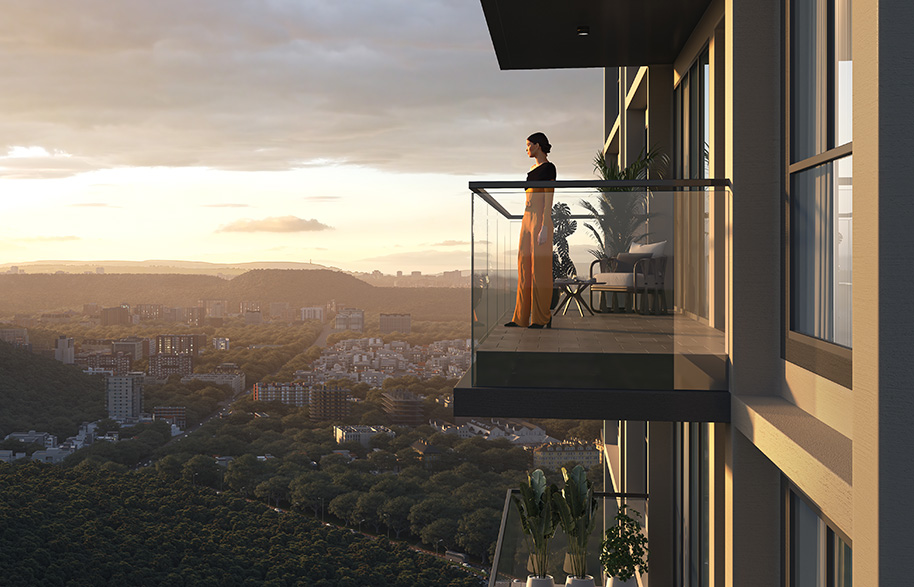
Private skydeck
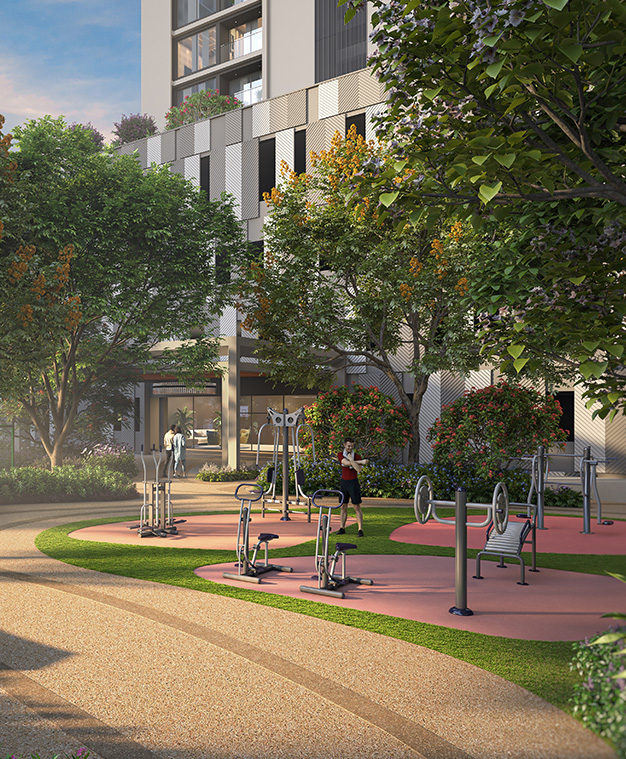
Open & expensive spaces to free your mind
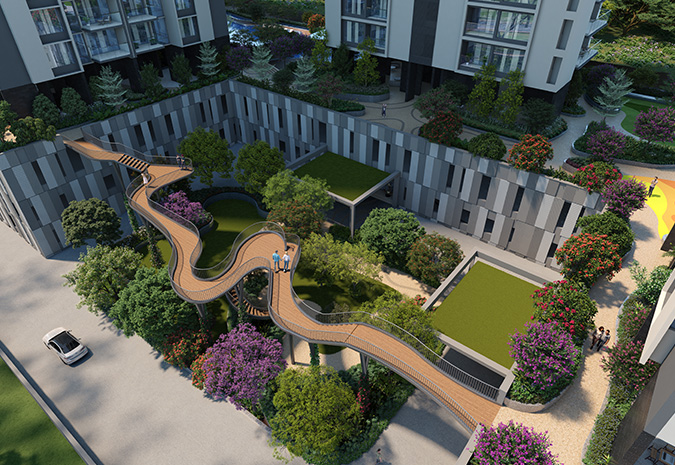
Cascading evergreen, seating gallery & outdoor fitness zone
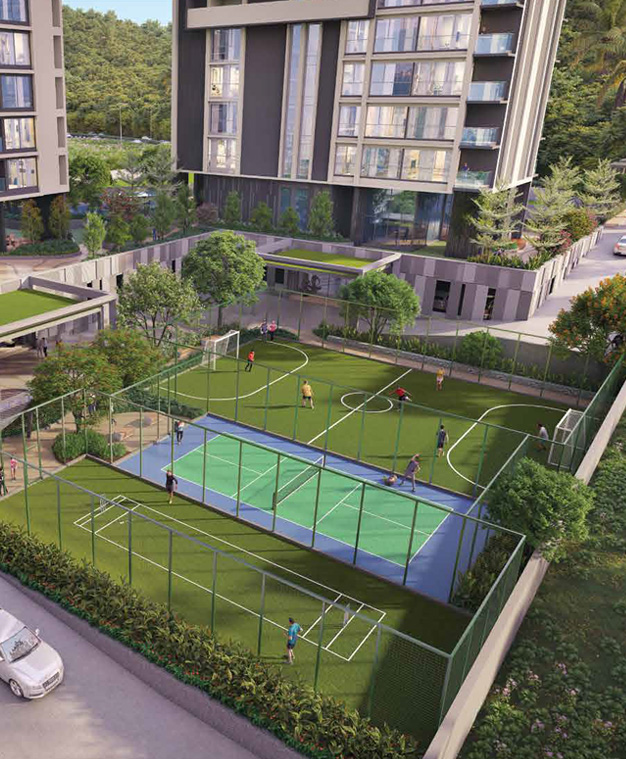
Resting pavilion & multipurpose court
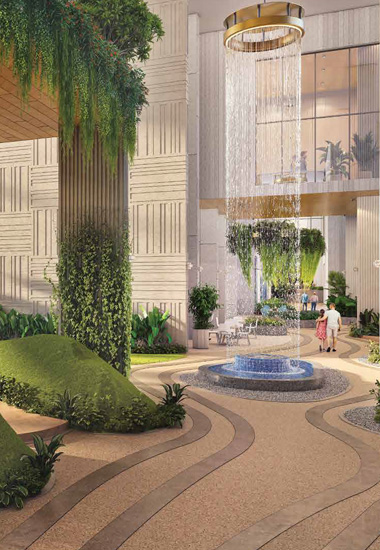
Triple-Height Trickling Fall
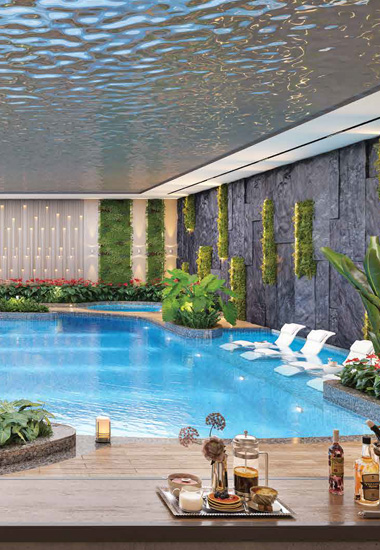
Temperature-Controlled Indoor Pool
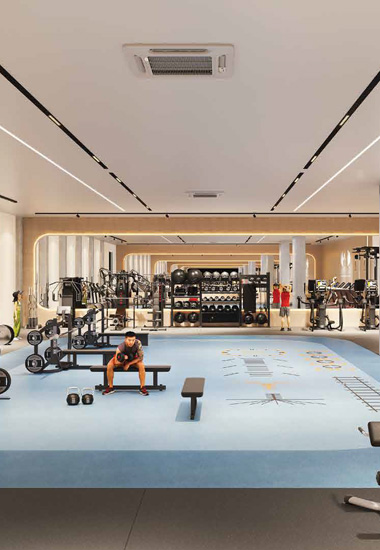
Elite Fitness Studio
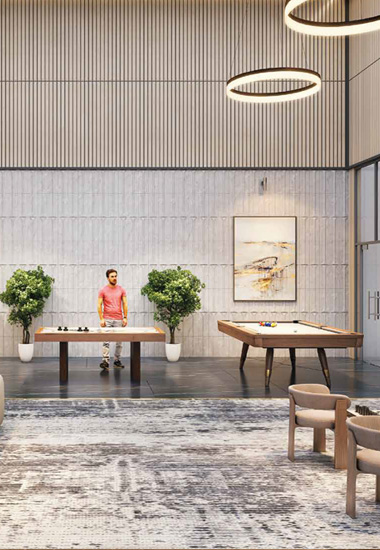
Games Lounge
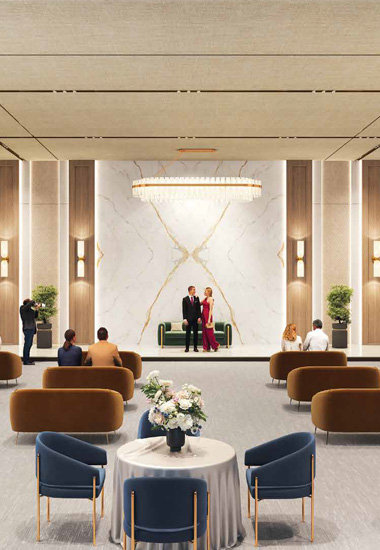
Regal Banquet Hall with Pre-Function Lounge
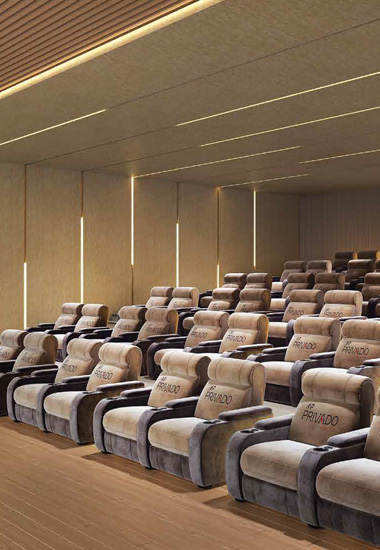
Private Luxe Theatre
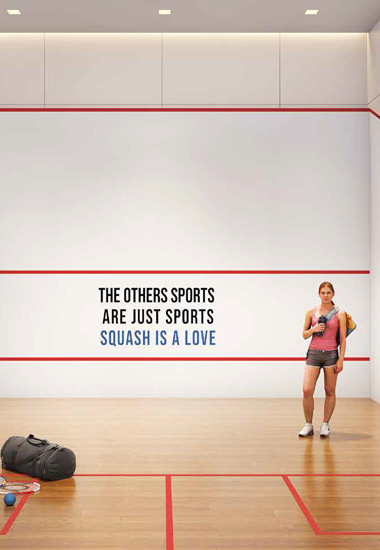
The Squash Court
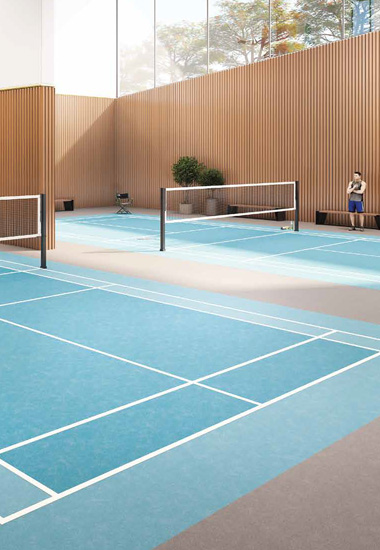
Badminton Court

Alley Of Colours (Seasonal Trees)

Children's Interactive Play Area

Children's Pavilion

Spill-Out Play Lawn

Youth Park

Drop-Off To Clubhouse Level

Entrance Portal With Security Cabin

Flower Cascade

Pet Park

Tower Entrance Lobby Drop-Off

Amphitheatre

Aroma Garden

Coffee Deck

Courtyard Sit-Out

Movable Stage

Multipurpose Event Lawn

Overlooking Swing Deck

Seating Alcove

Toddlers' Cove

Trellis Shade

Baubotanik Viewing Platform

Bridge Connecting To Parking Level

Butterfly Garden Lounge

Canopy Walk (Between Towers 5 & 7)

Fragrant Plaza

Half Basketball Court

Miyawaki-Forest

Outdoor Fitness Station

Resting Pavilion

Seating Gallery
- A-Class, earthquake-resistant RCC structure with Aluform technology
- RCC floor-to-floor, top height of 3400 mm (Spacious apartment height)
- Hand-picked imported marble slab flooring in entire flat covering living/dining/kitchen and bedrooms
- Toilet flooring and dado in combination of marble and premium vitrified tiles in all toilets
- Anti-skid tiles for terraces
- Vitrified PGVT tiles for kitchen dado above counter up to lintel level
- Gypsum punning on walls
- Premium emulsion paint for walls and flat matt plastic emulsion paint for ceilings
- False Ceiling in toilets
- Aluminium system windows by a reputed brand with integrated glass railing and sliding doors
- Laminated glass railing for attached terraces
- Premium veneer polished flush for entrance door with digital lock
- Premium laminated flush doors for bedrooms and toilets with mortise locks (Yale or similar)
- Engineered stone slab for kitchen counter
- Quartz sink for kitchen and stainless steel sink in dry balcony service counter
- Power plug point for water purifier and electrical point for exhaust fan
- Dry balcony attached to kitchen with service counter and plumbing and drainage provisions made to install washing machine and dishwasher
- Swiss engineered plumbing and drainage using GEBERIT Piping for concealed plumbing
- Internal toilet shaft with one drywall to have easy access for maintenance from inside of toilet
- Premium ceramic sanitary ware of a reputed brand (Duravit or similar for ceramic fittings/Hans Grohe or similar for CP fittings)
- Rimless wall hung commode with soft close seat cover with concealed flush tank
- Single lever diverter fitted with iBox by Hans Grohe in shower areas along with wash basin mixers for all toilets
- Thermostatic diverter with iBox for one master toilet shower area
- Glass shower partition in all toilets
- Ceiling mounted exhaust fans in all toilets and window exhaust fan for kitchen
- Hot water supply using centralised heat pump system for all toilets
- Concealed copper wiring in the entire flat with ELCB and MCB
- Installation of IOT device to monitor electrical power and its parameters
- Premium range of modular electrical switches and sockets
- Electric supply by way of 3 phase meter and bus bar risers for building
- Adequate points for lights, fans and TV
- Telephone points in the living room and bedrooms.
- Provision for Centralised VRV for the flat, with single outdoor VRV unit installed at one location
- Power plug point for cable TV
- 100% DG back up for entire flat limited to 60% of demand load based on MSEDCL norms
- Automatic high speed elevator with 3.0 mps speed of reputed make
- Designer finish entrance lobby
- Exterior grade texture paint
- Intercom facility through mobile app - MyGate or similar
- Video door phone with integrated security for the apartment
- Access control for main entrance lobby and CCTV cameras for common areas
Our team will help you to choose the perfect location for the home
of your dream or you can look through the gallery of new residential
complexes by yourself


The Project has been registered via MahaRERA registration number: PR1260002500840 ., it is available on the website https://maharera.mahaonline.gov.in/ under registered projects.

